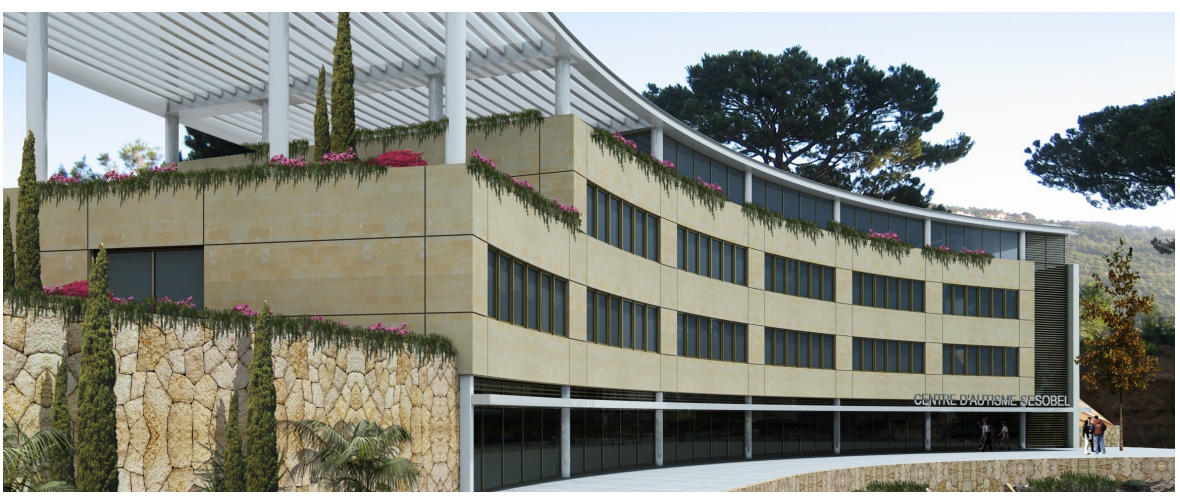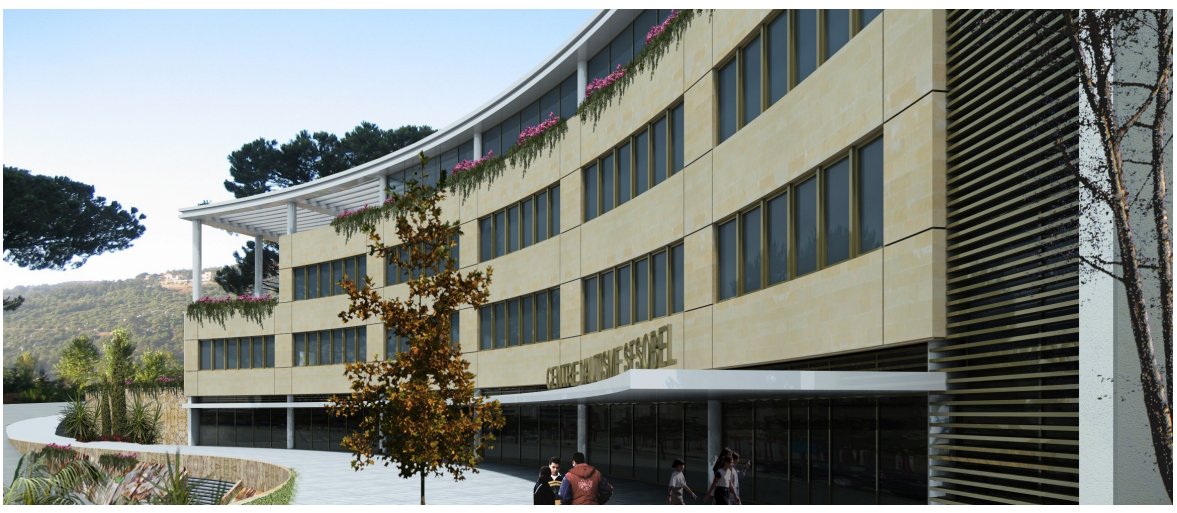Location
Lebanon
Sesobel’s Autism center aims to provide a pleasant living space for autistic children and to contribute into the medical treatment of improving their social integration. Being the first autism center in Lebanon, pleasance and relaxation are a necessity in this project. Given the steep terrain and the goal of achieving integration and making the best use of the plot, the building is located on the steepest position of the terrain thus gaining the almost flat part of the parcel to create exterior terraces to every floor of the center. this creates a recreational area that everyone can benefit of the architectural choice greatly took into consideration The presence of a large retaining wall and transformed it into a beneficial architectural element by creating a large void that centered various common functions such as break rooms, lunchrooms, & the stairway … thus Any possibility of having a transparency inside the building is operated so as to make the space more enjoyable. In addition the positioning of the building and its curvilinear shape created a controlled entry to ensure safety and a private garden and pool room overlooking the beautiful view




