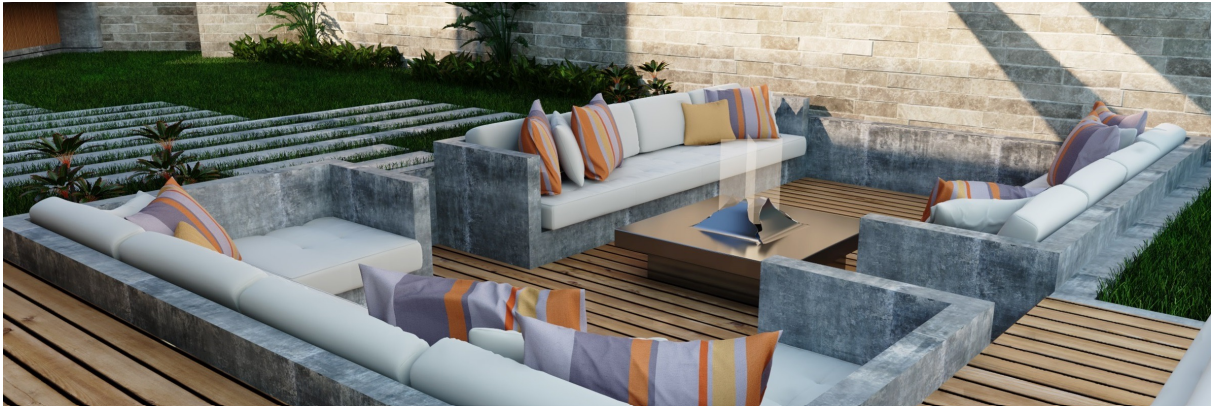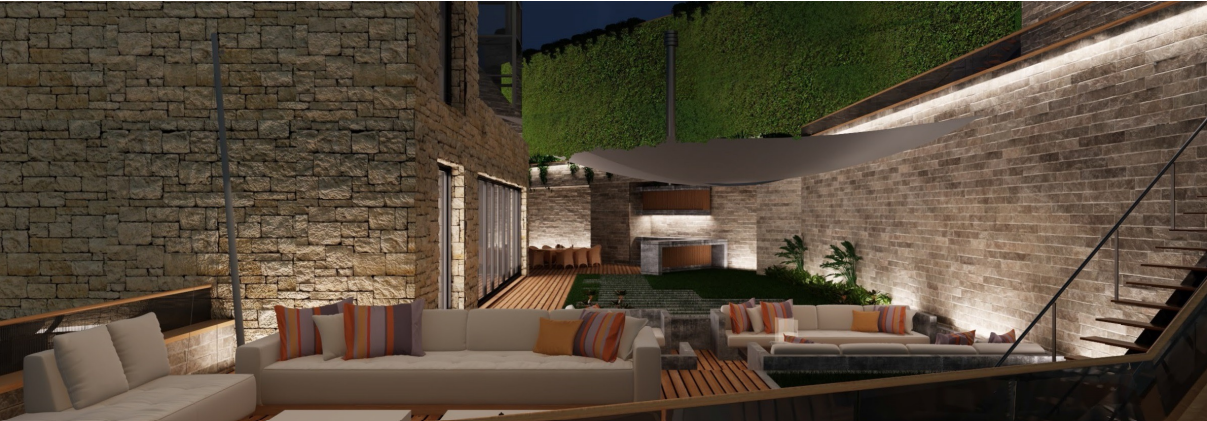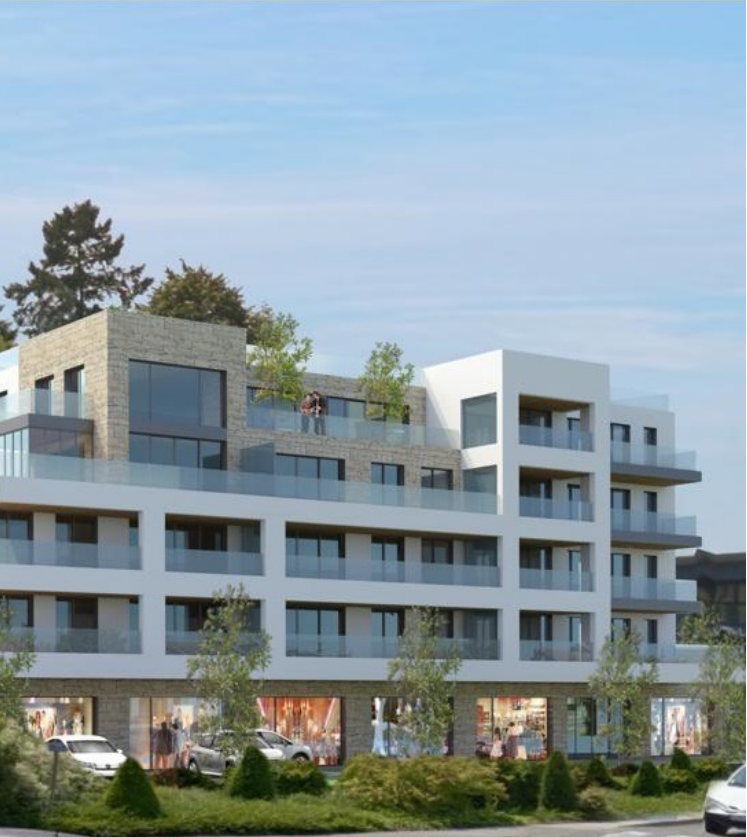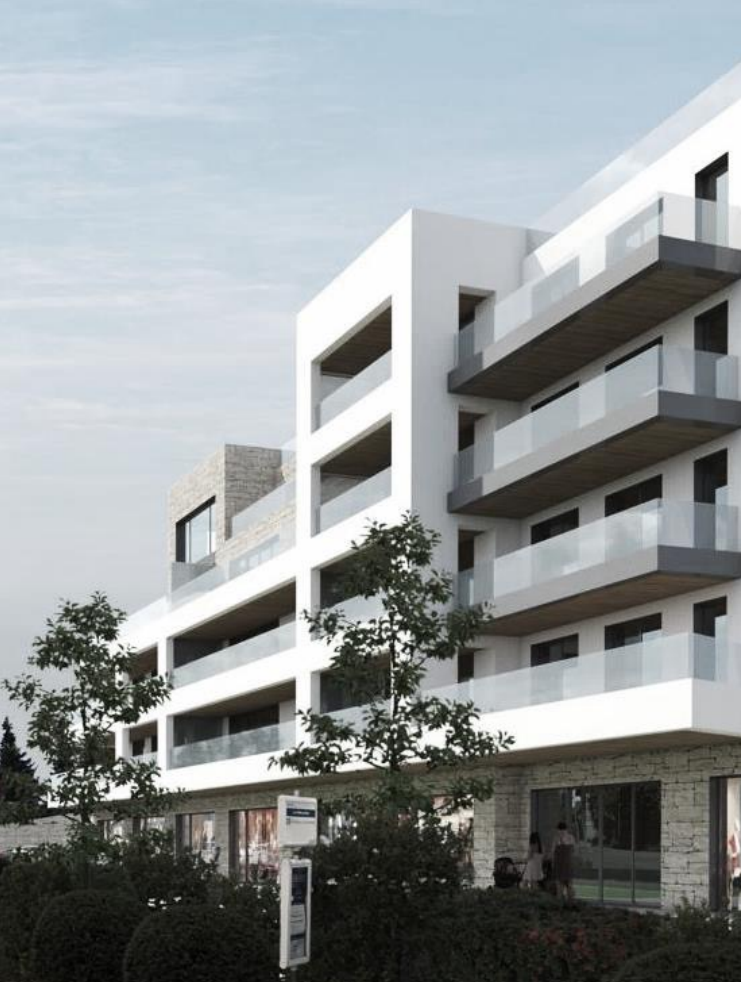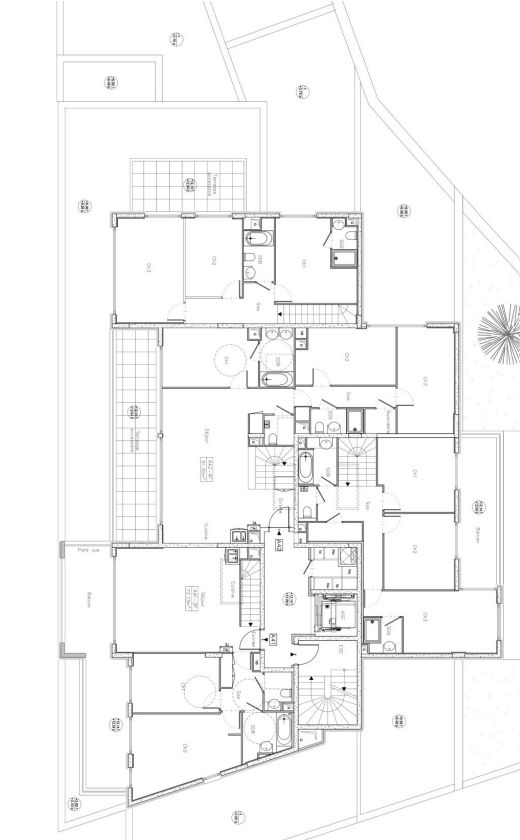الموقع
فرنسا
The project consists of two basements, shops on the ground floor, 4 residential floors with different typologies and a roof terrace. Tunings were made especially on the interior. Each apartment was studied, furnished and remodeled based on the needs and the minimum requirements that make a good living. As well, a landscape proposal was established. The outdoor area on the third floor was designed in subdivisions for multifunctional purposes, all connected with each other taking into consideration a sustainable approach throughout the large use of greenery, wood as well as local stones
